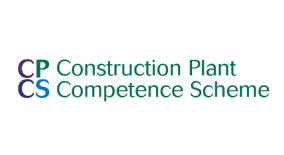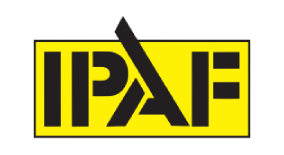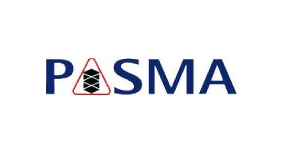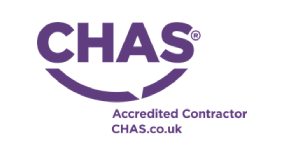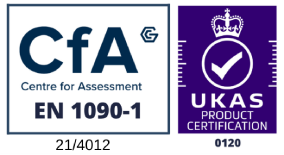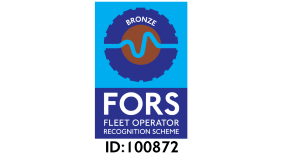About Us
Having spent many years within the construction industry, we have gained plenty of experience in running, managing, planning and supplying steel elements for many different projects both big and small. We learn from our experience of different projects, enabling us to provide excellent customer service.
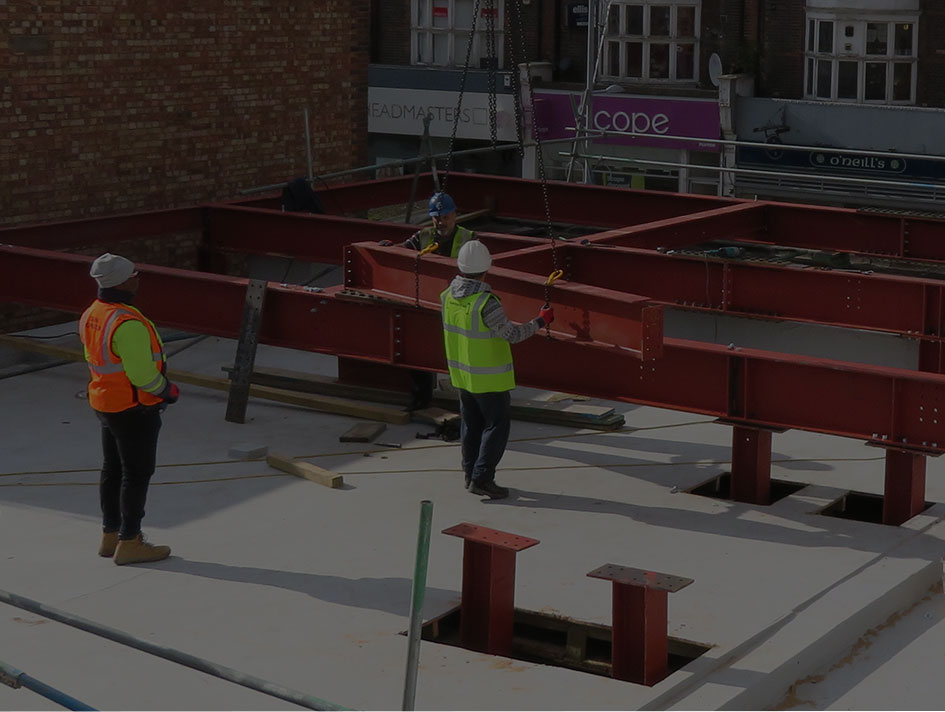
As a Leading Steel Contractor, our aim is to ensure a
comprehensive customer service to make the process easy for you.
4 Summit is a Nationwide Steelwork Contractor, specialising in the
design, manufacture and installation of structural, and architectural steelwork.
4 Summit provide the highest quality services. We work closely with clients to ensure that we have a complete understanding of their requirements, adapting and changing as necessary to ensure a positive, successful outcome.
At the heart of the company is our highly skilled team. Our employees are extremely qualified, ensuring that each project goes from strength to strength. We learn from our experience of different projects, enabling us to provide excellent customer service.
Please feel free to browse our past projects for further indication of the type of work we carry out.
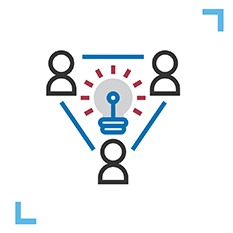
Highly
skilled team

Qualified
customer service
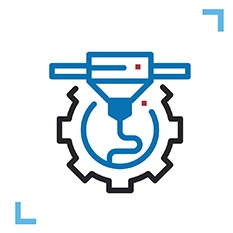
Wide
range of design
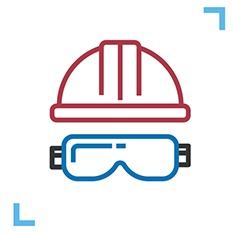
Health
& Safety
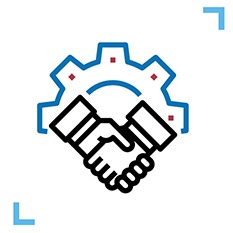
Maintaining
Relationships
Structural
4 Summit is a nationwide steelwork contractor, specialising in the connection design, manufacture and installation of structural and architectural steelwork. We pride ourselves on the ability to plan, manage and execute projects that are complex in terms of project restraints and fabrication requirements. We continue to build and maintain healthy working relationships with our clients through clear communication and thorough planning.
Architectural
Many of our team come from an architectural background and enjoy working closely with the client to fulfil their vision. Our expertise covers staircases, handrails, architectural screens, frames, vents and louvers as well as many more. We work with a range of materials and finishes including a range of steels such as mild steel, stainless steel and Cor-ten to achieve the clients’ design requirements. Client satisfaction, quality and longevity are at the heart of our architectural team.
Health & safety
Health and safety is at the forefront of everything we do. We manage health and safety through in depth planning and site assessments, adapting to site requirements, as well as working closely with the main contractor to ensure a safe working environment for everyone involved. Teams are allocated to projects based on experience, competence and qualifications, thus ensuring projects can be completed safely and efficiently. We are a fully insured contractor and hold CHAS accreditation.
Our site teams
Our site teams all carry CSCS cards, with all supervisors holding a minimum of Site Supervisors Safety Training Scheme Certificates. AS well as CPCS Appointed Persons, Crane Supervisors, Slinger Signallers, Spider Crane Operatives, IPAF Operatives, PASMA, and Coded Welders. We invest in our site operatives development to ensure we maintain industry standards, and comply with our comprehensive Health and Safety Policy. Our installers work closely with our management team to ensure we provide the best possible on site service.
Survey & Measure
We understand that steelwork can be complex and difficult to measure. We want our client to have the confidence everything is measured and fabricated correctly as human error can create costly delays on site. We have inhouse surveyors that will come to site and measure the structure so that you can be sure the steelwork will be correct. On larger projects we will typically send our engineers to create a 3D model of the structure using point cloud technology, this enables our detailers to work from a highly accurate drawing…. This greatly reduces the chances of errors and aids the design team in approving fabrication drawings or adjusting as required.
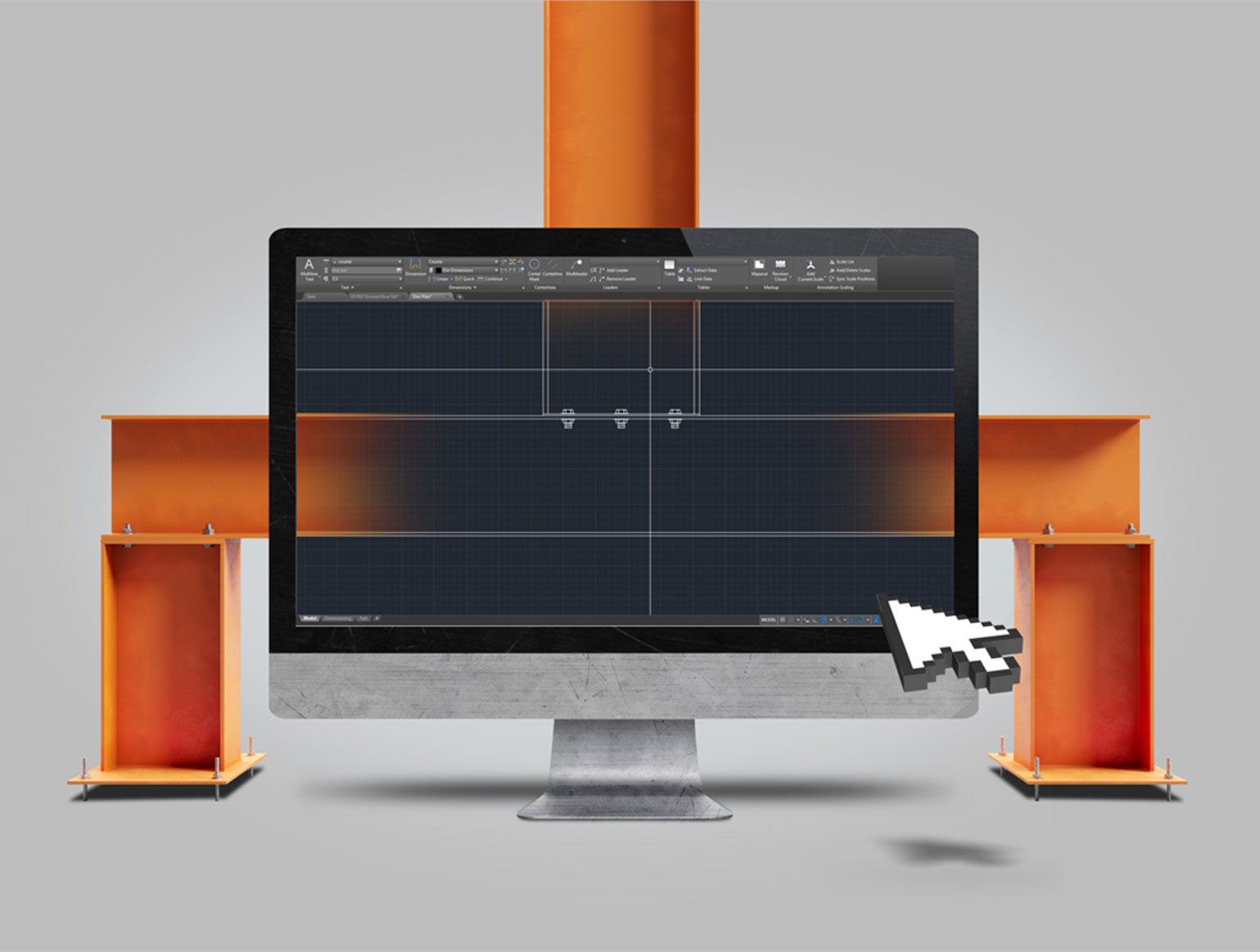
Fabrication Drawings
Fabrication drawings are produced one of two ways, on a newbuild they are typically drawn from the design teams Computer Aided Design (CAD) models. On a refurbishment project a survey will be undertaken by a surveyor or an engineer of the existing structure to enable the steel design to be overlaid. Both methods enable the clients engineer and architect to check the drawings and confirm they are suitable for construction. The drawings will also contain an installation set which are for the steel erectors to work from. Once approved the drawings are issued to the workshop for production.
When it comes to architectural metalwork, bespoke drawings may be formed to enable the client and or the design team to approve the design prior to manufacture. Often drawings are still drawn from site survey and indicative information or CAD drawings if available, the design is then tweaked until it is suitable.
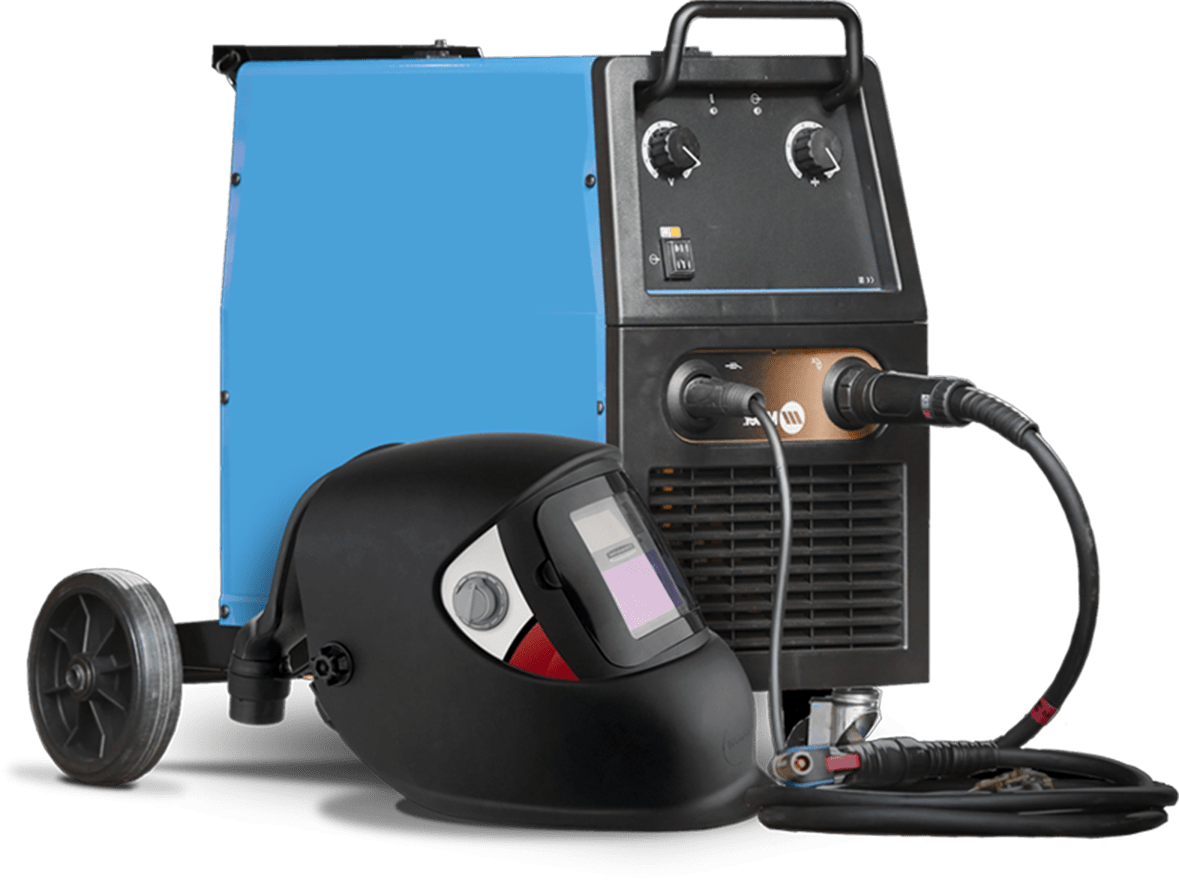
Fabrication
Our fabrication workshop is well stocked with standard steel sizes and highly skilled fabricators. We employ the latest fabrication techniques such as use of CNC machines and laser cutting machines to ensure we are working to the smallest of tolerances. We have invested heavy in production to create consistent high-quality components and as efficiently as possible. We are CE marked and everything produced is rigorously checked to ensure it meets our high standards before leaving the workshop.
Design
In line with the clients structural requirements we can undertake steel connection design and calculations to suit. We use the latest in connection design software to ensure we are designing safely and economically.
Our architectural team can guide you through possible design solutions for your project, as well as advising on material selection and choice of finishes to ensure you are getting the product you envisage. We can work from photos or other existing examples, or we can work with you to develop your design from scratch.
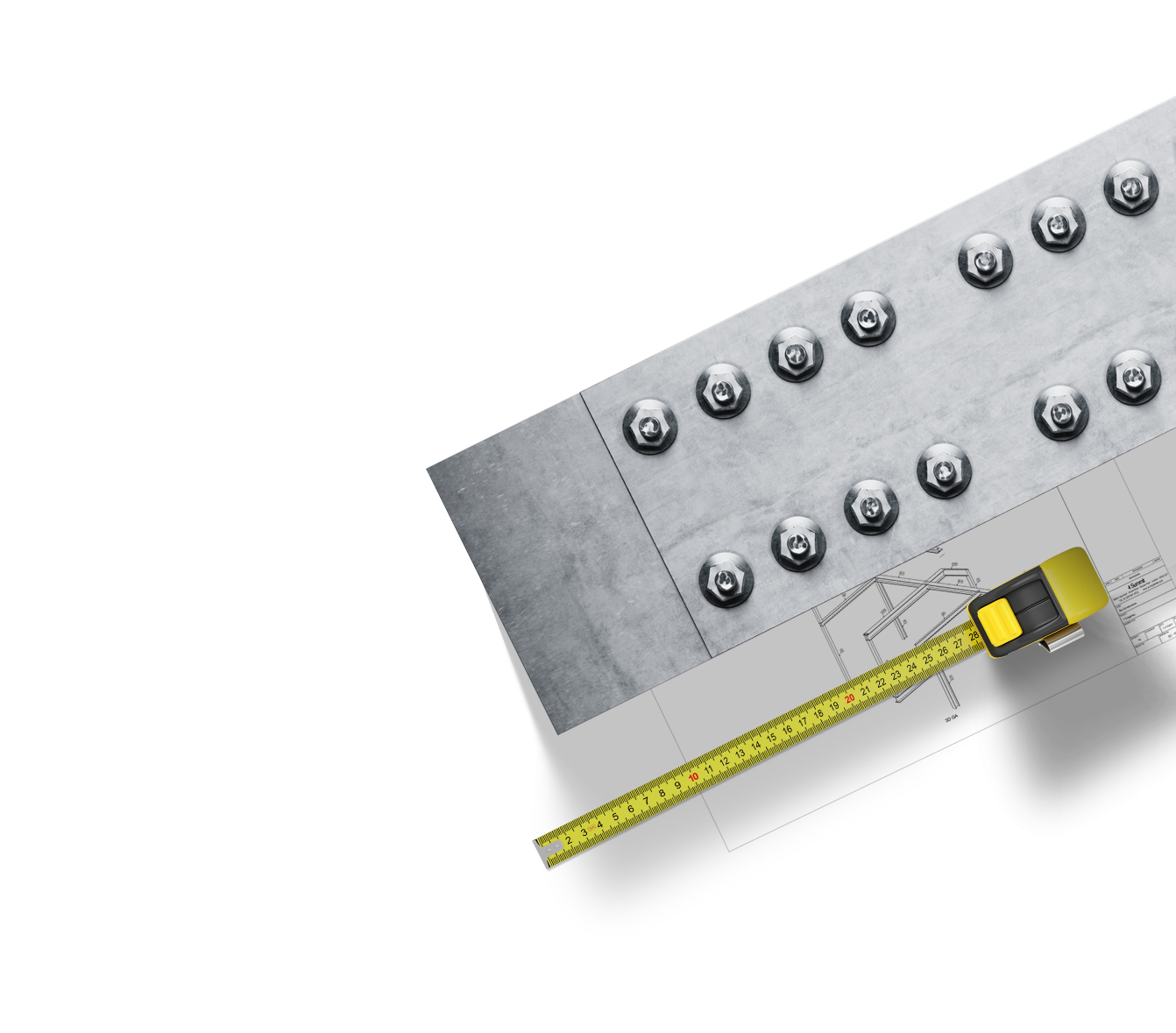
Installation
Installation is assessed by a member of senior management by conducting a site survey, at which time we will also make ta health and safety assessment onsite, in order to draft Risk and Method Statements as well as lift plans. After an assessment is made, we will agree an installation process with the client to ensure it works with construction phasing. We work closely with our clients to ensure we can meet programmed dates, which is aided by holding all trades in house.
Undertaking installation on a range of projects from small domestic properties and site works, to large scale projects in central London. We take pride in having the capability to thoroughly plan and execute a vast range of projects no matter their complexity or size.
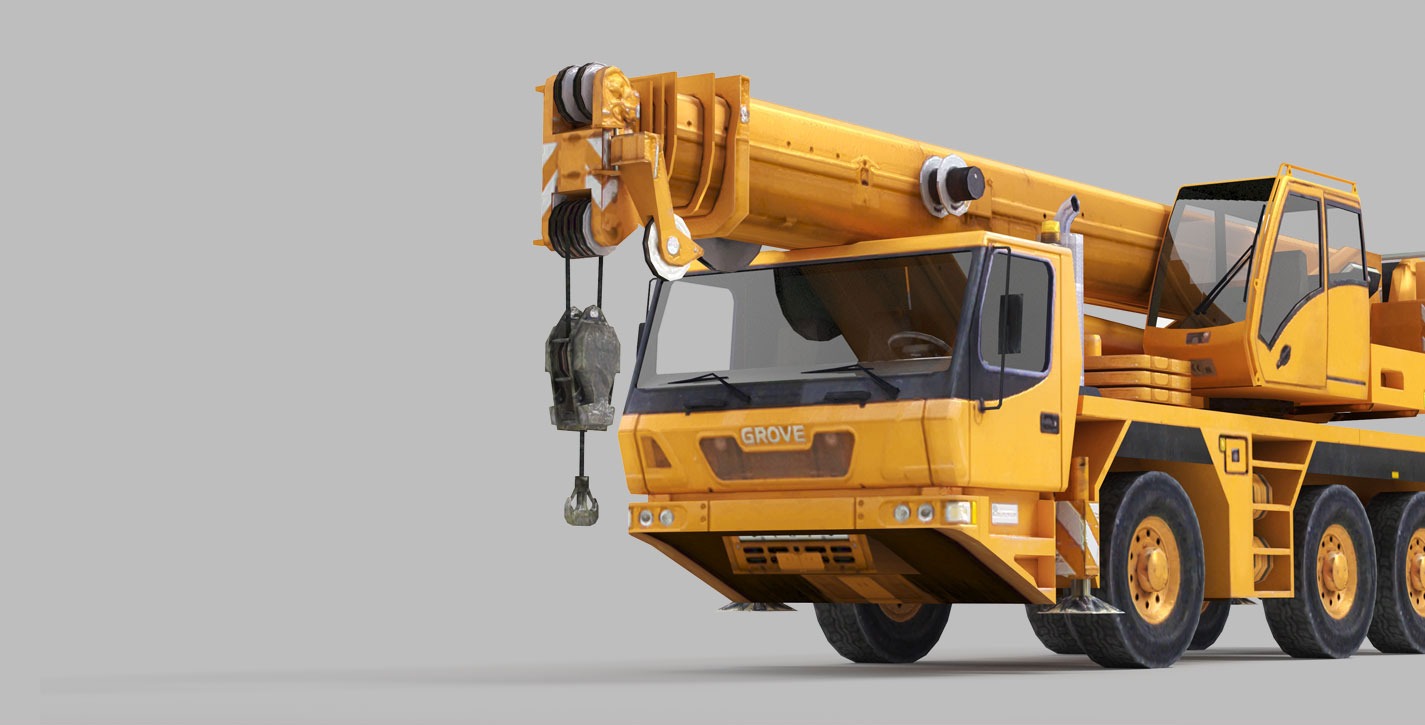
Free Quotation
Send Your ProjectTake advantage of the free quote!
Send us your project files and within a few days you will receive a quote from us.





